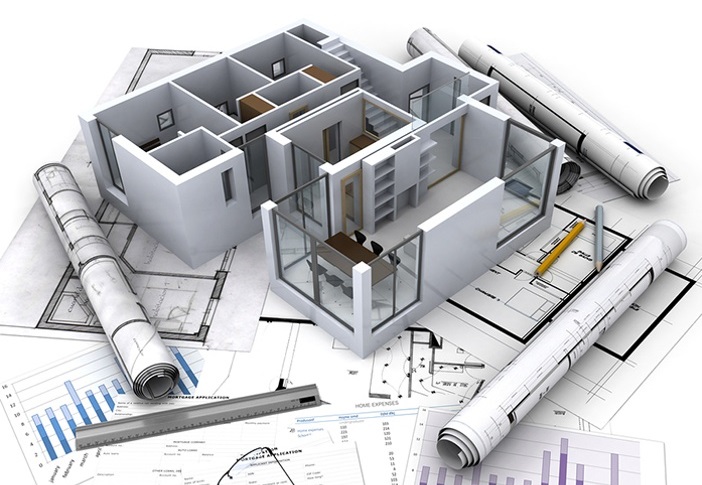AutoCad Training

AutoCad Training

Plan Your Career, it’s very owned tool for students to find the right career, choose one that suits your interests, aptitudes, work-related values, and personality type.
The Courses are carefully structured and oriented to build not only a strong theoretical foundation but also hands on training of real life scenarios faced in work environment.
Under the guidance of renowned administrators, directors, and faculties, we have started our journey to achieve the excellency.
We are driven to dig deeper to design comprehensive courses with updated industry-relevant curriculum and high-end infrastructure to ensure that our students get job-ready for lucrative and satisfying careers with the technological advancement.
Mechanical Cad: Mechanical engineers who have CAD skills are employed in manufacturing industries including automobiles, aeronautical, engineering, heavy industries, locomotives, and marine. Learning CAD software is important because almost all of these jobs (and more) are performed with sophisticated CAD software that guarantees speed, accuracy, and reuse of work. With CAD skills, mechanical engineers can find employment and increase productivity.
Electrical CAD: An Electrical CADD software can automate all design tasks and facilitate drafting productivity. Engineers can create electrical schematic, control circuit diagrams, and documentation using industry specific electrical soft tool.
Civil CAD: Once, the student has gained a basic understanding of CAD software; they can learn how it can be applied in the civil drafting projects. Civil CADD professionals can also quickly come up with a finished set of drawings that includes planning, profile cross-sections, topographic maps, and subdivisions. Civil CADD will prepare students to make use of CAD in Building Information Modeling (BIM) for enhancing Civil Engineering Designs and Construction Documentation.
Architectural CAD: Architectural designers use CAD to compile layouts, design conceptual elements, components and systems like windows, doors, interior partitions, floor finishes and complete entire design drawings. CAD software allows designers to work on complex engineering details and analyze the proposed structure's tolerances and weaknesses.


